Life Science in Watertown
Building Type – Class A Laboratory Building & Covered Garage
Year Built – Anticipating Delivery in Q3 2023
# of Rentable Floors – 4+ Mechanical Penthouse
Building Rentable Area – 224,106 RSF
Average Tenant Floor Size – 55,450 RSF
Parking Ratio: 1.5 per 1,000 RSF
Structure & Foundation – Steel frame & poured reinforced concrete foundation
Facade – Mixture of glazed curtainwall, window system with insulated glass, terra cotta rainscreen, metal panel and/or louvers
Roofing – TPO membrane roofing system. Fluid applied waterproofing above parking levels and below sloping park
Floor-to-Floor Height – 14’6’’ typical for Tenant Floors, 20’6’’ at first floor retail lobby, 22’ mechanical penthouse
Loading – One 2-bay loading, with dock doors
For Leasing Information
Elevators
Two 3,500-pound capacity passenger elevators
One 4,000-pound capacity passenger elevator
One 5,000-pound capacity service elevator with front and rear entry
One 3,500-pound capacity passenger elevator servicing parking garage and fitness center
HVAC System
Boiler: ~200 BTU per SF for lab, ~20 BTU per SF for office
Cooling Tower: ~ 100 SF per ton for lab, ~300 SF per ton for office
Floors 2-6 Air Handling Unit: 1.7 CFM per SF for lab, 0.2 CFM per SF for office
Electric Service – 277/480 volts, 3 phase, 4 wire
Energy Management – BMS with automatic temperature controls for all core & shell equipment with provisions for connections to independent tenant systems
Life Safety – Fire alarm system and risers, 100% wet-pipe automatic sprinkler system coverage
Security – Card access and camera monitoring for all base building areas including the garage
Utilities
Electricity: Eversource
Gas: National Grid
Water & Sewer: Town of Watertown/MWRA (Massachusetts Water Resources Authority)
Telecom: Comcast, Verizon
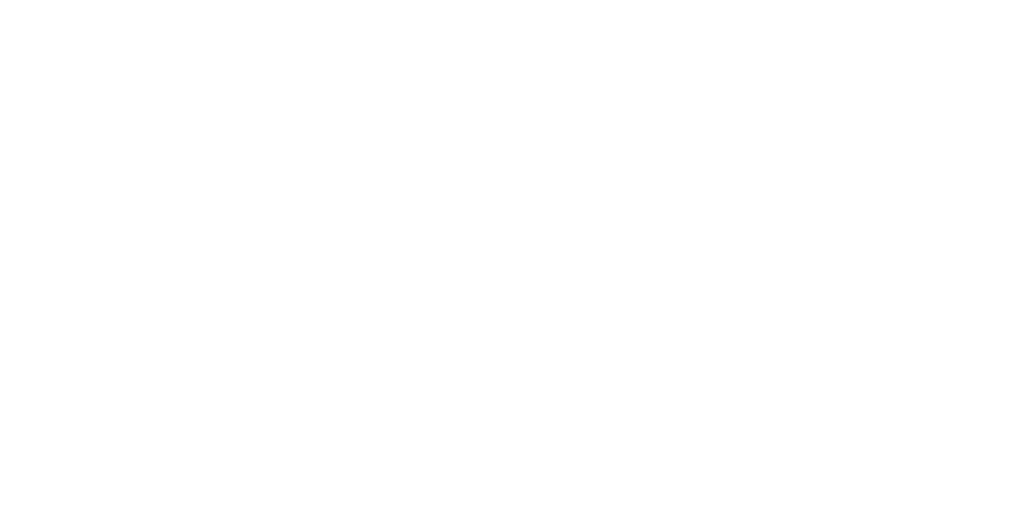
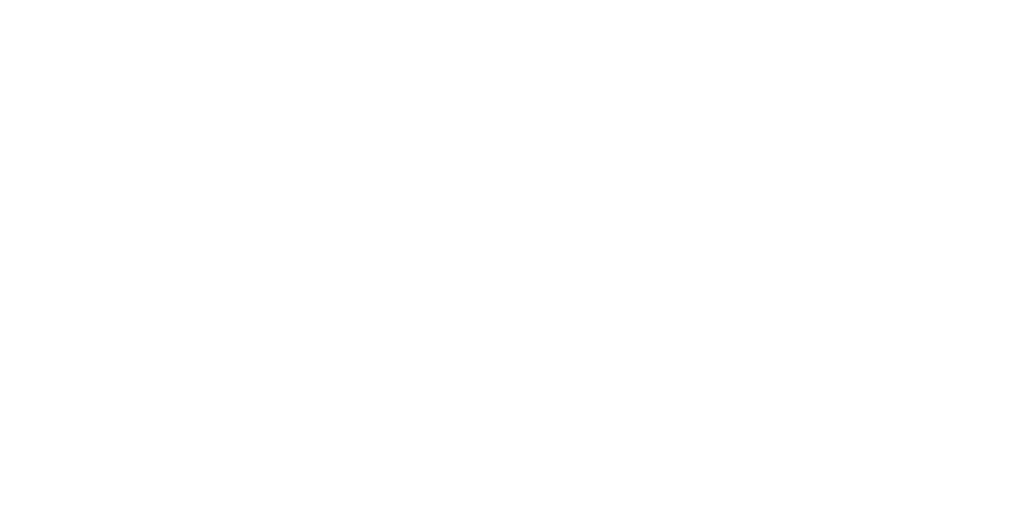

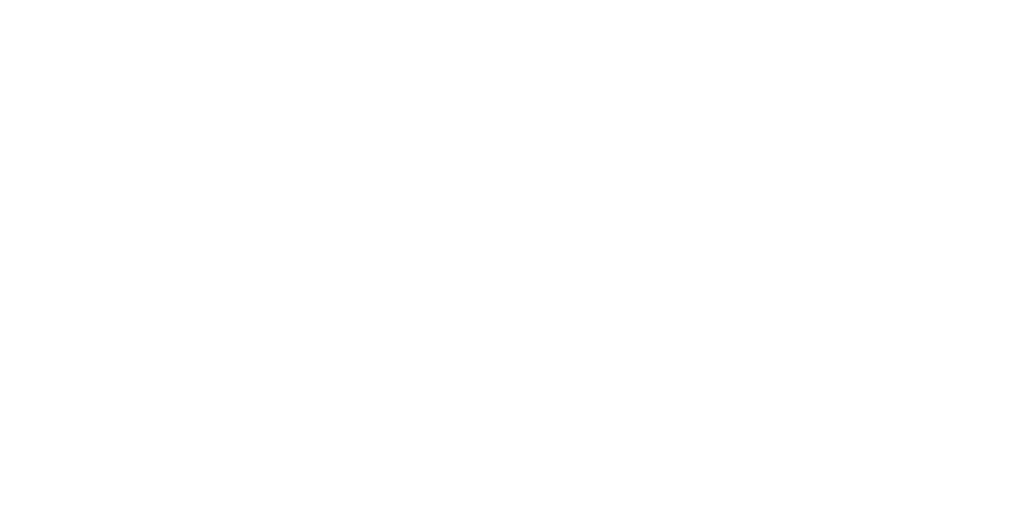
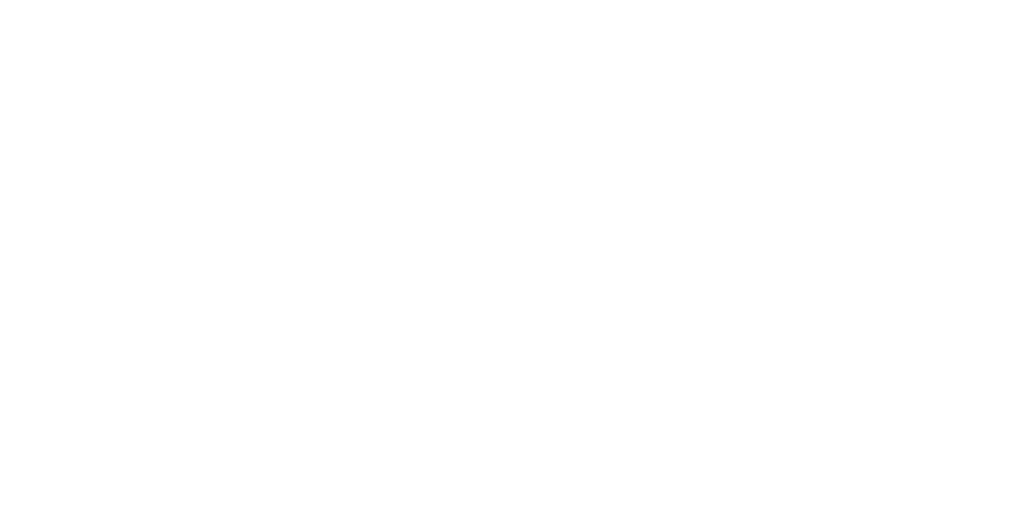
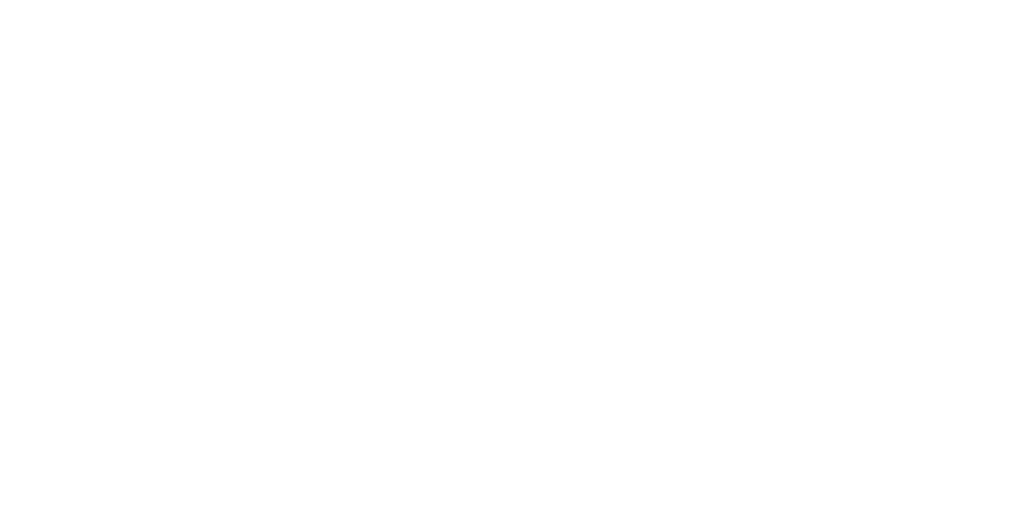
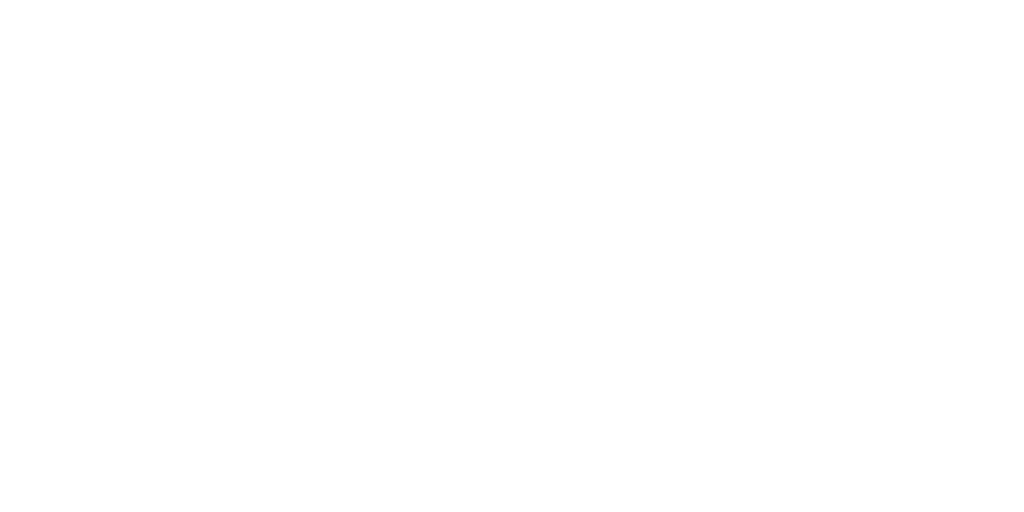
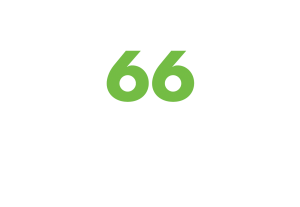
CONTACT 617.279.4540